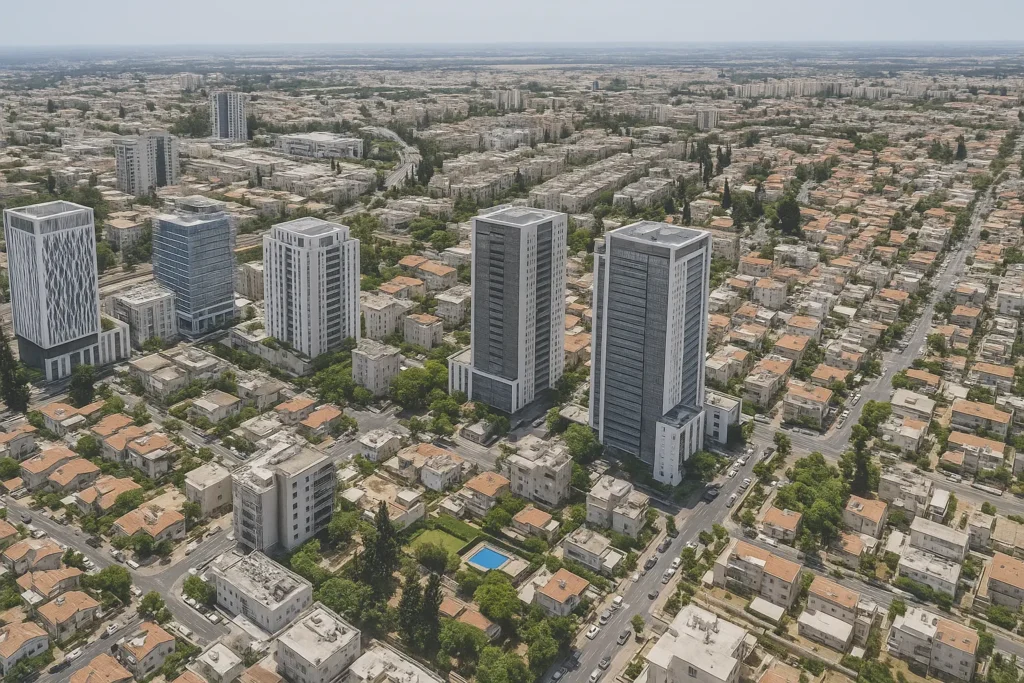The plan is located in the Sheprinzak neighborhood of Ramla, within a complex bordering Herzl Street—one of the city’s main thoroughfares—and near the planned central business district (CBD).
To the south, the area borders public facilities including Gan HaHagana Park, Achva School, and a senior day center.
The existing neighborhood is characterized by 3-story residential buildings from the 1950s, along with 5 additional buildings built prior to 1950.
The plan proposes the demolition of 10 residential buildings (116 housing units) and the construction of 615 new units. The new development will include buildings ranging from 5 to 25 stories, an 18-story mixed-use building for residential and office use, and both open and built public spaces.
Two preservation buildings will be designated for commercial use with a public character, intended to serve neighborhood and city residents.
The plan designates several plots for public buildings, residential and office use, and public open spaces.
It also proposes a new physical connection between Herzl Street and Sokolov Street via a planned road that continues to Ben Yosef Street.
📍 Location: 19–33 Herzl St. (odd numbers only) and 25–29 Sokolov St. (odd numbers only), Ramla
📅 Status: Approved on May 16, 2022
📣 Declaration: Officially declared
🛣️ Track: Authority-led
Project Details:
-
Plan Number: TAMAL/2032
-
Residential building rights: 54,628 sqm (~105 sqm per unit)
-
Commercial space: 2,679 sqm gross (including gallery)
-
Office space: 11,515 sqm gross
-
Existing apartments/shops: 116 units
-
Additional units planned: 499 units
-
Total residential units: 615
-
Building heights:
-
Mid-rise: 5–6 stories
-
High-rise: 20, 22, and 25 stories
-
Key Plan Provisions:
The local planning committee may approve the transfer of building rights (main and service areas) and floors from above the defined entrance level to below it.


